Green Roof Project
Woven amongst our portfolios and their respective projects is our commitment to the environment. We have taken to heart the challenge of Architecture 2030 – The 2030 Challenge – put forward by the American Institute of Architects. That being a reduction of 50% in energy usage and greenhouse gas emissions on what we design now and elevating the requirement every five years ending up with carbon neutrality in 2030. Each of our last four major buildings have all been designed with features allowing us to strive to meet or exceed that 50% reduction on energy usage. Three of those buildings have been recently awarded the LEED Platinum certification and one with the additional recognition of “Designed to Earn the Energy Star”.We are currently beginning the process on that same building of seeking the Water Petal Recognition related to the Living Building Challenge. We have made significant steps towards the 2030 Challenge and our burgeoning green roof experience and expertise is an integral, significant contributor to that capability providing multiple benefits. Not only does the inclusion of a green roof provide the foundation for our energy saving achievements but it also provides our client with documentable value above and beyond energy savings. The value of their investment holistically increases as evidenced in studies by Ray Tomalty and Bartek Komorowski for the Canadian Mortgage and Housing Corporation (CMHC) in their document “The Monetary Value of the Soft Benefits of Green Roofs”, where they have developed methods for estimating the benefits that green roofs provide towards increased property values confirming for us previously held beliefs that what we do adds value to our client’s projects.
As of the end of 2010, we have five intensive green roofs totaling over 1.4 acres (.57 hectares) in place and thriving in the Houston area. Our principal has published multiple technical papers on the results and benefits related to our green roof work along with technical presentations a the last two Cities Alive (Green Roofs for Healthy Cities) national conferences. Most importantly, we are still searching and researching for other features or technologies that will keep us ahead of the curve in making our clients’ facilities operate more efficiently and on target to meet the 2030 Challenge.
Other Projects
Harris County Peace Officers Memorial Fallen Peace Officers Memorial Garden
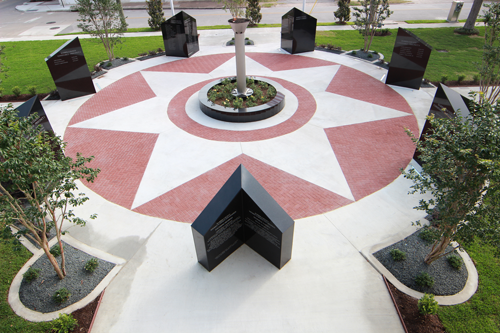 Houston, Texas
Houston, TexasOn Wednesday evening, 10th of May 2017, the peace officers of Harris County – sheriffs and constables – along with public officials, the public, and most importantly, the families of those officers who gave all, dedicated the memorial honoring those fallen peace officers. Quoting one of the founding members of the Harris County Sheriff’s Office Foundation “There has to be a place where we honor the sacrifice.” And quoting Sheriff Ed Gonzalez “It shows, though their life may have ended, their impact continues on.”
When the memorial was dedicated, it honored 61 offices from 1895 through 2017 that we lost. Webb Architects as architect took the concepts and initial thoughts through the process of design, documentation, and construction leading ultimately to the memorial’s dedication.
Jacob White Office Complex
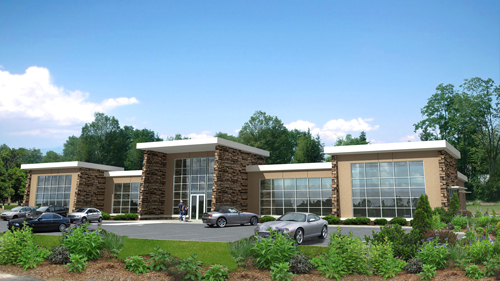 Friendswood, Texas
Friendswood, Texas10,001 sf
1-story
Office Building
LEED Platinum
The project is a one-story, core and shell, office building of 10,001 square feet situated on approximately 2.1 acres. Green (permeable) site totals 67% of total site area. Shading: within 5 years approximately 50% of concrete paving/parking shaded - key to mitigating heat island effects. “We created a healthy aesthetically pleasing building that can increase productivity. The costs to go green have a short payback period and will guarantee future operating costs will be low”
FC Gulf Freeway Office Building
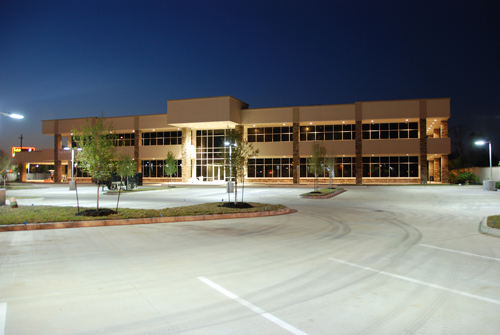 Houston, Texas
Houston, Texas24,048 sf
2-story
Office Building
LEED Platinum
The irrigation of the green roof is accomplished by incorporating the aerobic septic system spray field – the first TCEQ approved in the State – into the green roof. The underground storage system is used for both storm water detention and site irrigation (cistern) holding. The capacity is sized to provide water for irrigation during the driest two months of the year in addition to the detention requirements. The HVAC system is designed to comply with the latest ASHRAE 62 Standards.
Kingsland
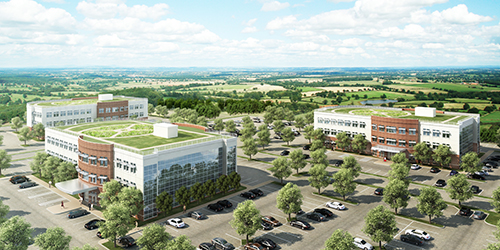 Katy, Texas
Katy, Texas50,000 sf
3 Buildings, 3-story
Medical Office Building
LEED Gold
This project is designed primarily for the medical community and provides environmentally friendly structure that sets a standard for the community. Each building has unique green features such as specially designed grass roof with 12 inches of granular solid and plant life that will grow and flourish atop a three-story building; and water retention system that captures an water not used by the foliage and stores it in an underground cistern for irrigation of the ground-based shrubs. Water can also be treated and used for flushing the toilets, thus saving about 95% of the potential water usage. The lighting and air-conditioning systems are both ultra-high efficiency components that only use about 60% of the power normally used in a structure this size.
Lone Star Flight Museum
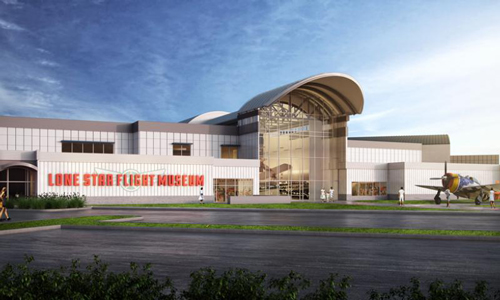 Houston, Texas
Houston, Texas134,000 sf
2-story
Aircraft Museum and Hangars
LEED Silver
This project is on a state of the art facility at Ellington Airport. In addition to a collection of award-winning historic aircraft, the museum will provide expanded education programs, opportunities for up-close interaction with aircraft, and a new venue available to the community for meetings, collaboration, and events. Every element of the new museum will be focused on educating the visitors through their engagement experience at the exhibit galleries, flight academy, orientation theatre, learning center and hangars.
The building is built to last greater than 50 years. It is a concrete tilt-up building, built with durability to prevent damage and loss of collections. The project has a detention that stores storm water underground, with capabilities of irrigation. It is designed with a cool roof, on the hangars and museum, formed by metal roofing and synthetic PVC.
